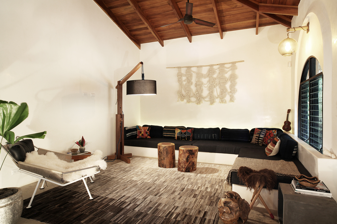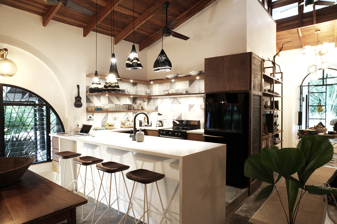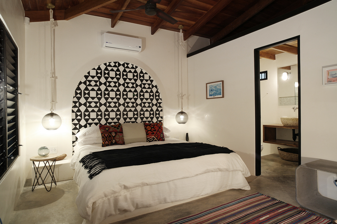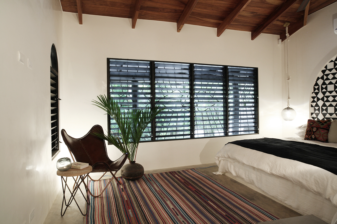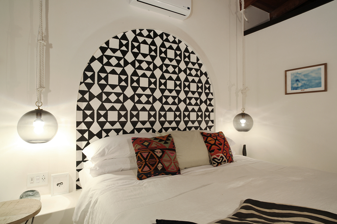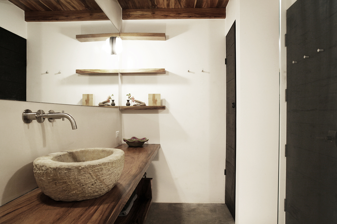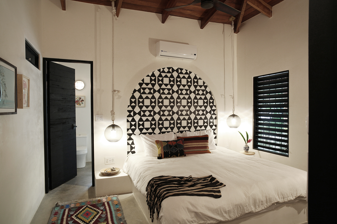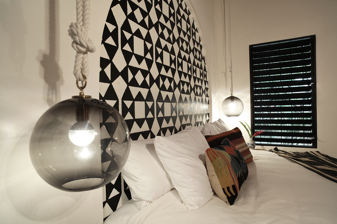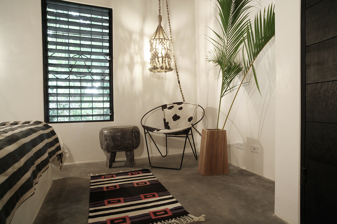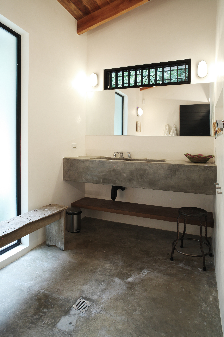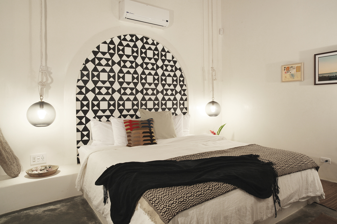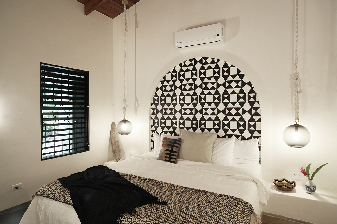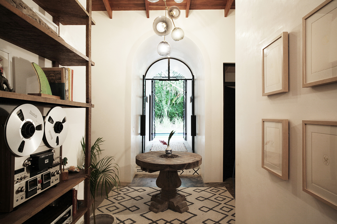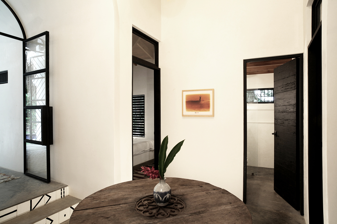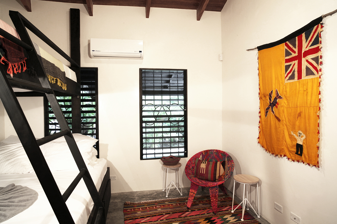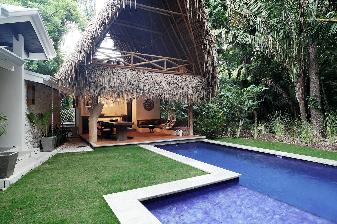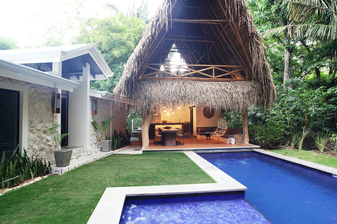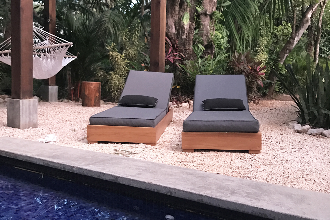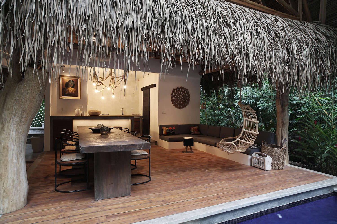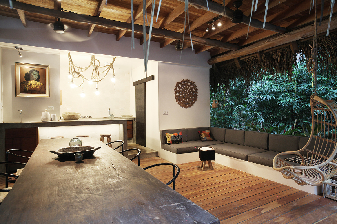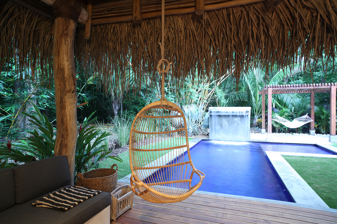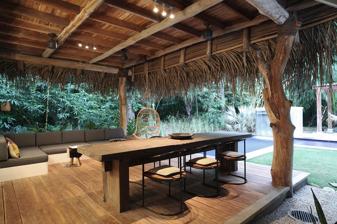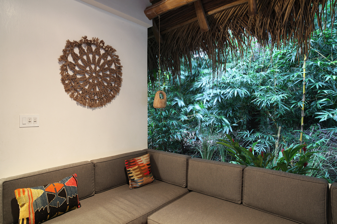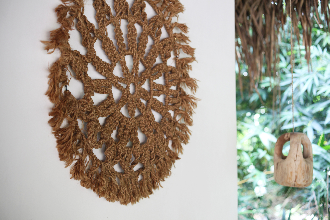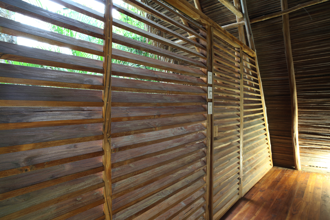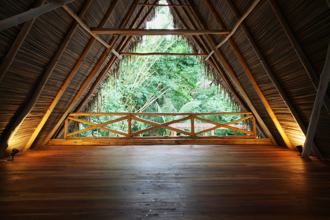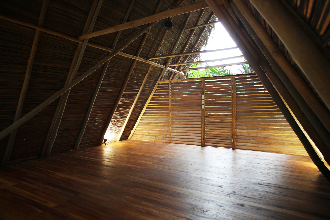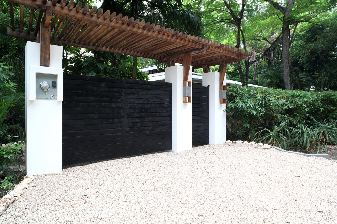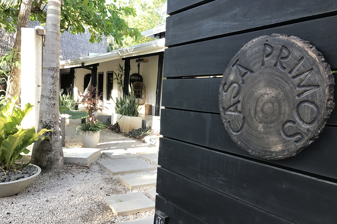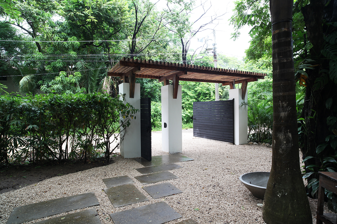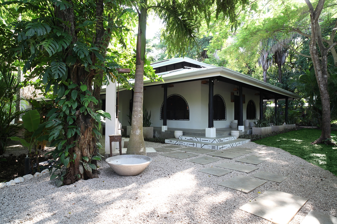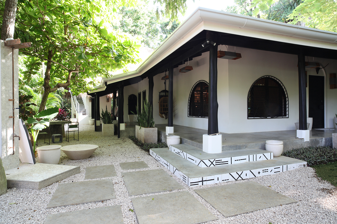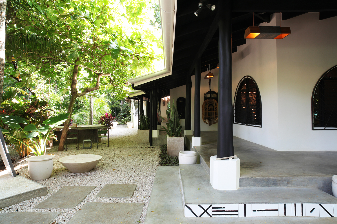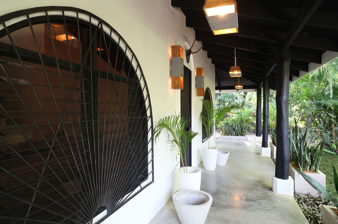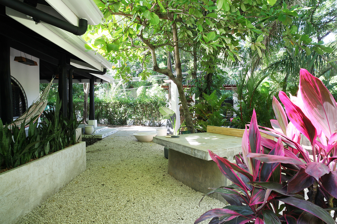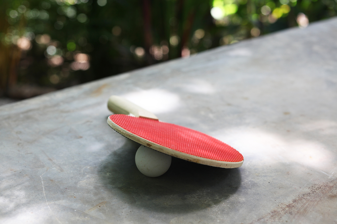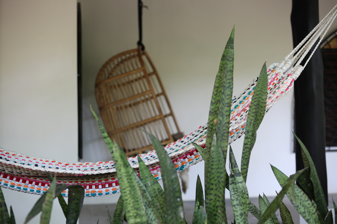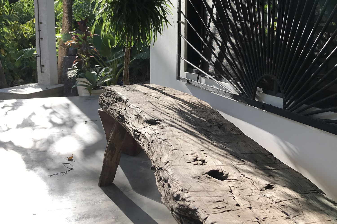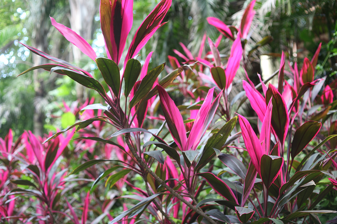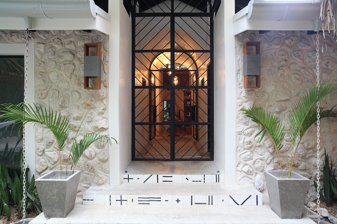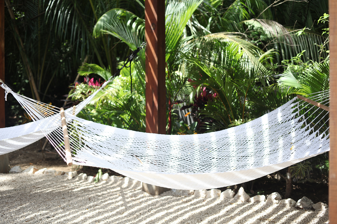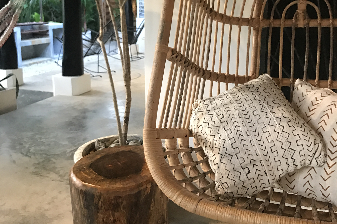
Living Room, Dining Area, Kitchen
The living area has a large built-in sofa with soft backlighting. A solid teak entry door leads into the living room and dining area. The kitchen is slightly elevated and features solid wood open shelving with dimming led accent lighting.

Master Suite 1
The slightly larger of two master suites this room features a king bed with a built-in bed frame and side tables, rugs, a hand-painted mural headboard, USB charging ports, dimable lighting, clothing storage, a reading chair, private bathroom, five windows adjacent to the side patio, a ceiling fan, air conditioning and a security closet.
Master Suite 2
The second master suite has a king bed with a built-in bed frame and side tables, rugs, a hand-painted mural headboard, USB charging ports, dimable lighting, clothing storage, a reading chair, private bathroom with central rainfall shower, two windows, a ceiling fan, air conditioning and a security closet.

Guest Room
The guest room features a king bed with a built-in bed frame and side tables, rugs, a hand-painted mural headboard, USB charging ports, dimable lighting, clothing storage, shared bathroom, two windows, a ceiling fan, air conditioning.
Main Hallway
Central hallway with vaulted ceiling with ceiling fans and passive cooling ventilation windows. Gallery hallway and common area that features a bookshelf with reading materials, vintage stereo and games. Barrel-vaulted hall with glass and iron doors and screened security gate leading to back pool area and rancho.

Bunk Room
The bunk room accommodates up to six people with a sturdy bunk bed structure that has two double beds below and two twin beds above. Includes under-bed storage drawers, a ceiling fan, air conditioning, a reading chair, a rug and three windows adjacent to the side patio.
Pool and Rancho
Backyard outdoor living space that features a single-depth, saltwater lounging pool, shallow kiddie Baja shelf and waterfall feature. Rancho/Pool House with full kitchen and locking pantry, lounging and dining table that accommodates 10-12 people, bathroom, privacy screened, outdoor, jungle shower and an upper level, 400 square foot yoga/meditation/massage space overlooking the pool and waterfall.

Exterior
The north side of the house features a large shade covered wrap-around patio with lounge seating, lush landscaping and a concrete ping-pong table. Within the front entry gate an outdoor spill-trough surf shower is provided. A locking storage cage is provided for surfboards and equipment. A small gravel drive accommodates parking for 1 small vehicle, a few quads or golf carts, (there is additional road-side parking available along the front of the property)


